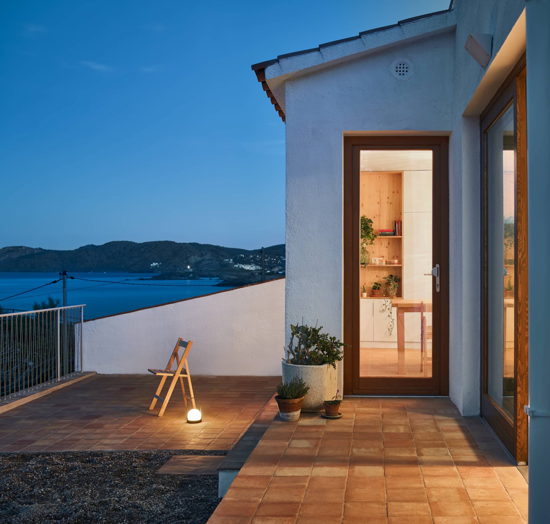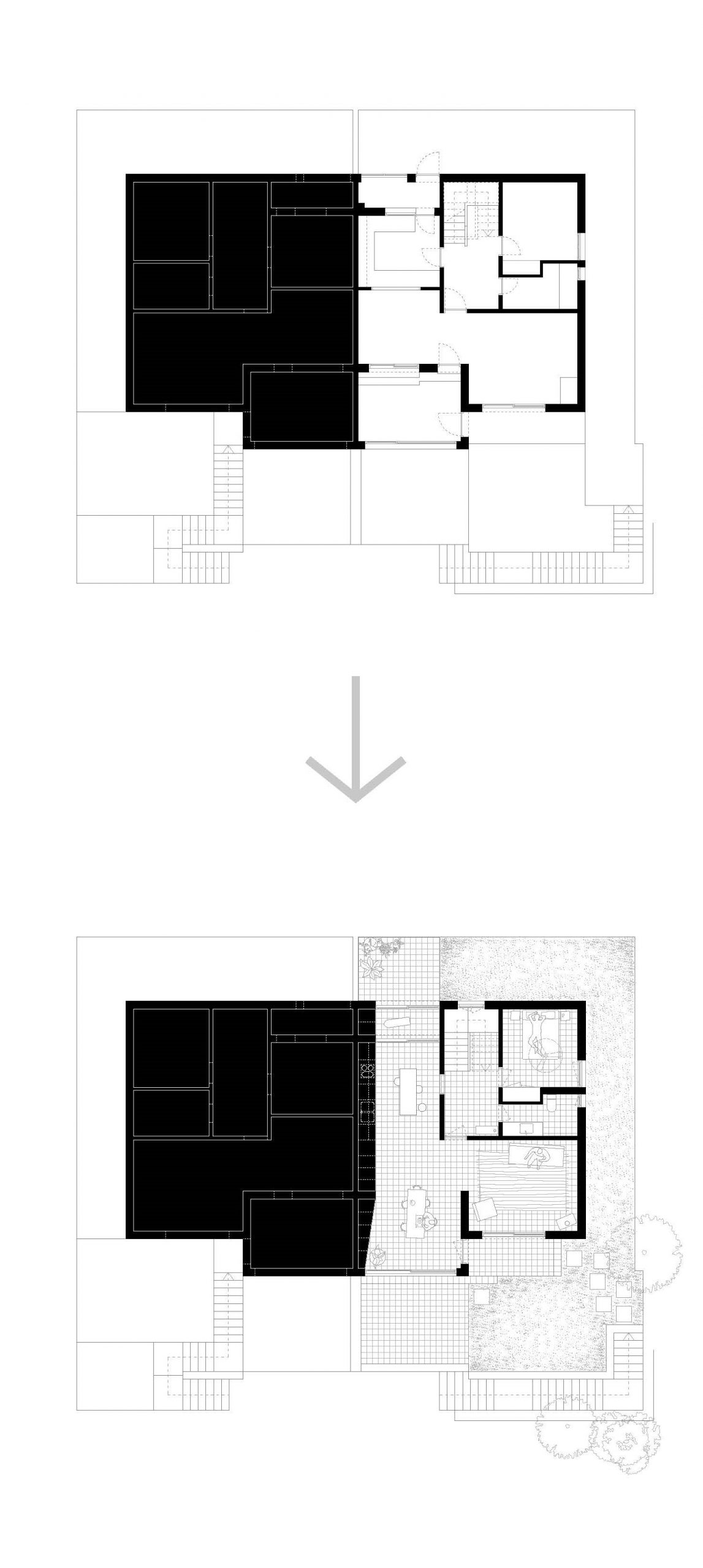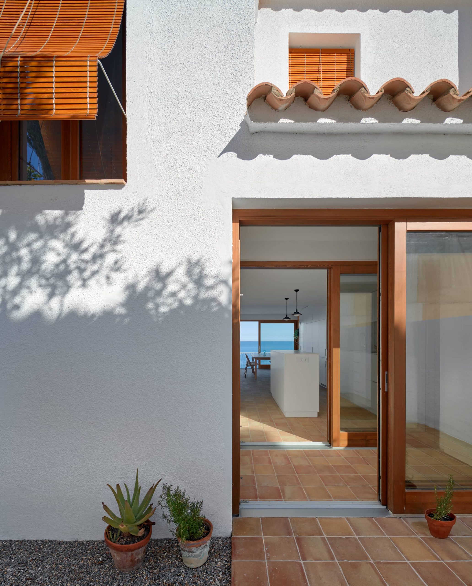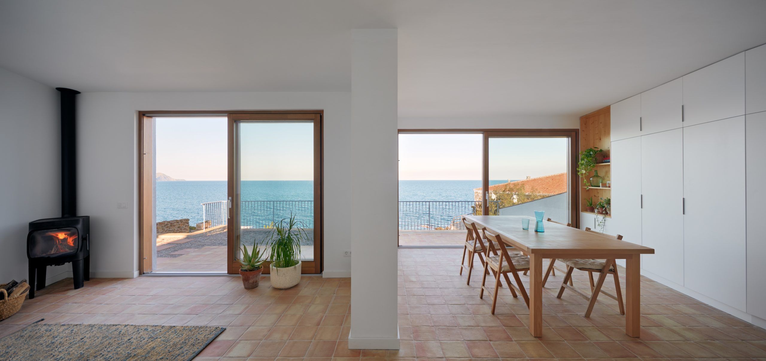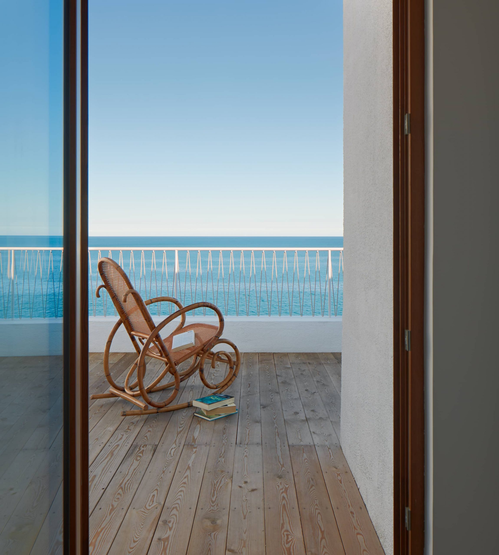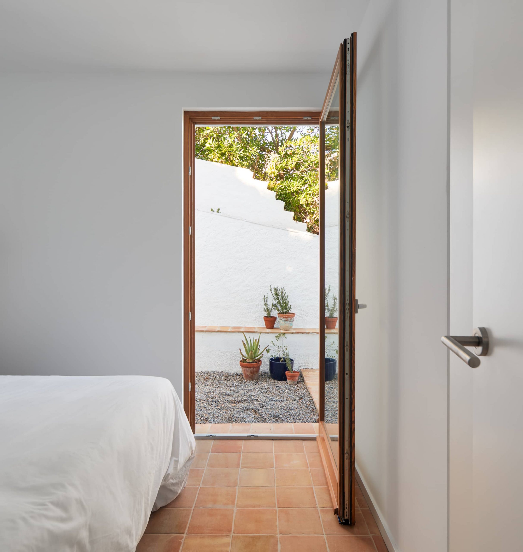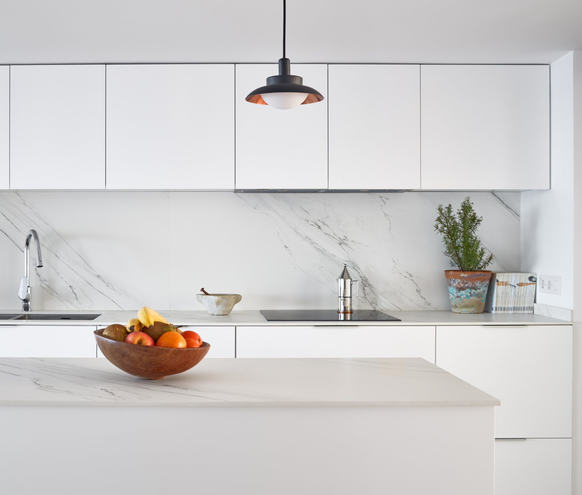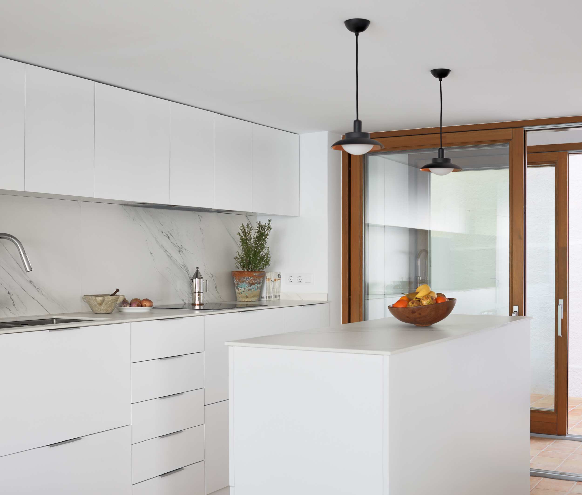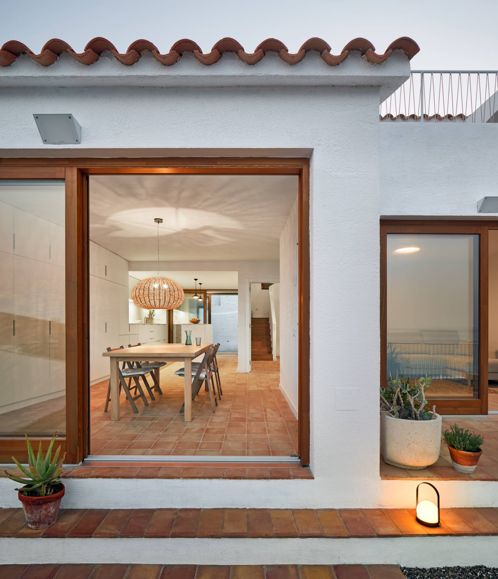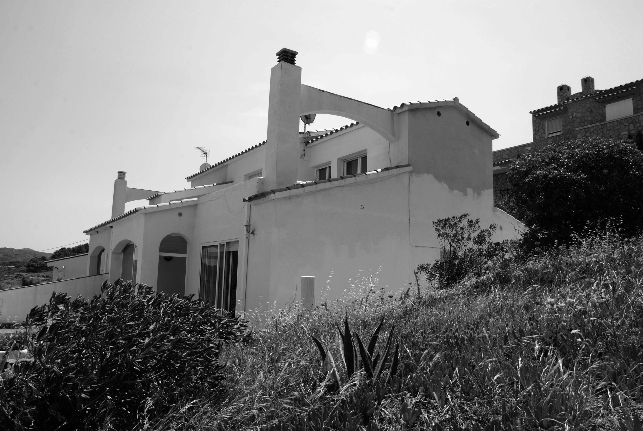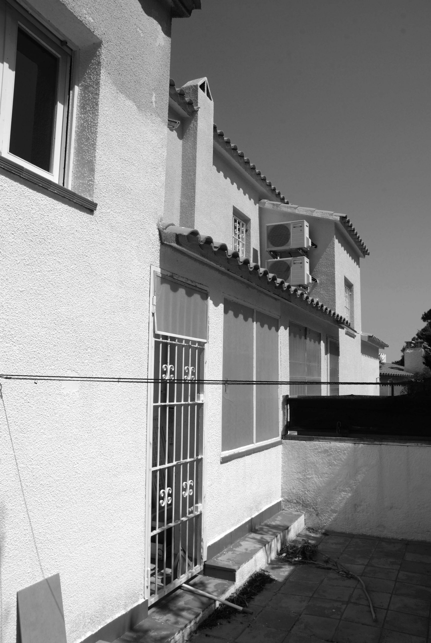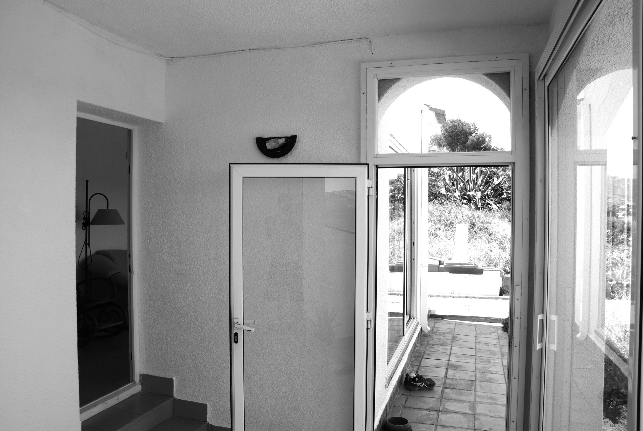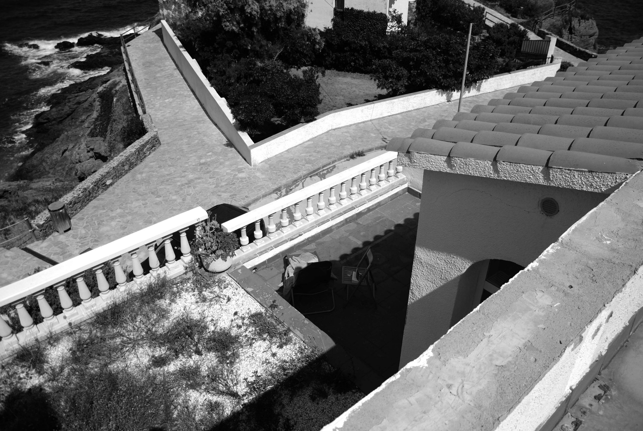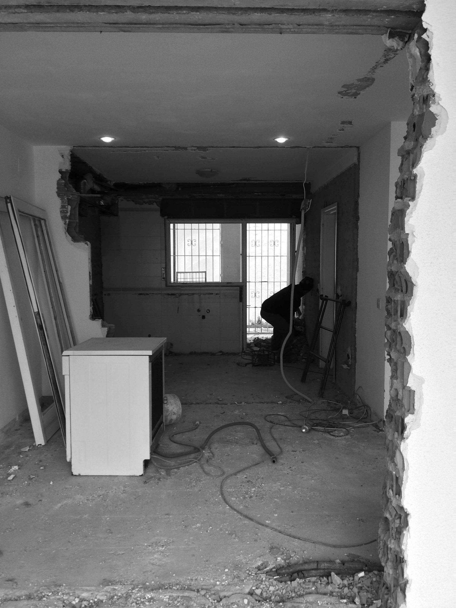With the premise of enjoying this second residence both in summer and winter, the efforts put in the renovation of this house by the sea in the Costa Brava are focused on restore the relationship of the living spaces with the sea, and improving the thermal and comfort condition of all its rooms and spaces. Sterile partitions in the ground floor were demolished, turning the kitchen, living and dining room into one single space overlooking the sea. All facades have been thermally insulated, and all windows were replaced for high efficiency wooden windows. The house is heated only with an airtight chimney, and a biomass stove –pellet-. The freshness during summer is achieved by strengthening the cross ventilation in the groun floor, and low consumption ceiling fans in all rooms.
The result is a house for all seasons, a refuge for the cold and windy winters and for hot and humid summers.

