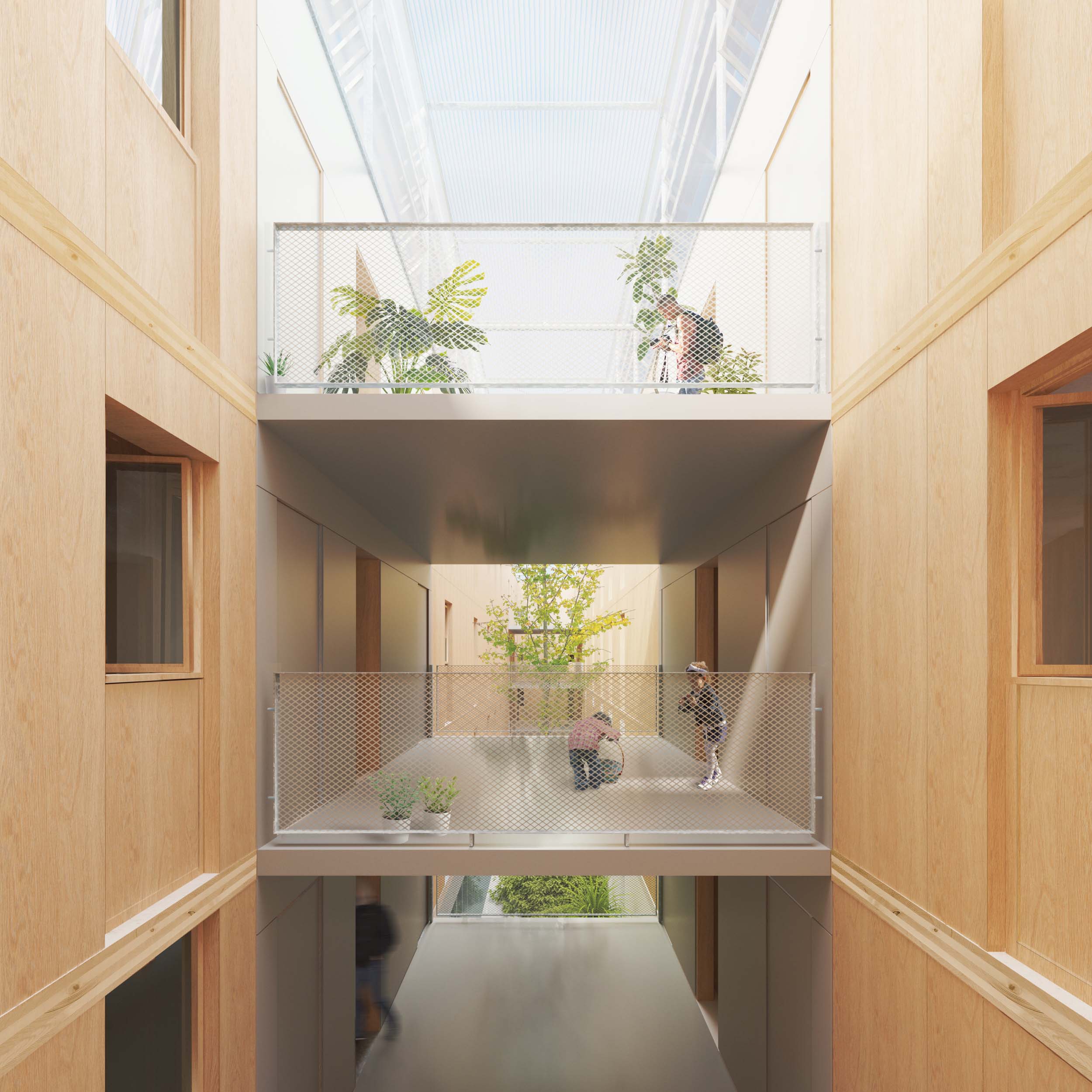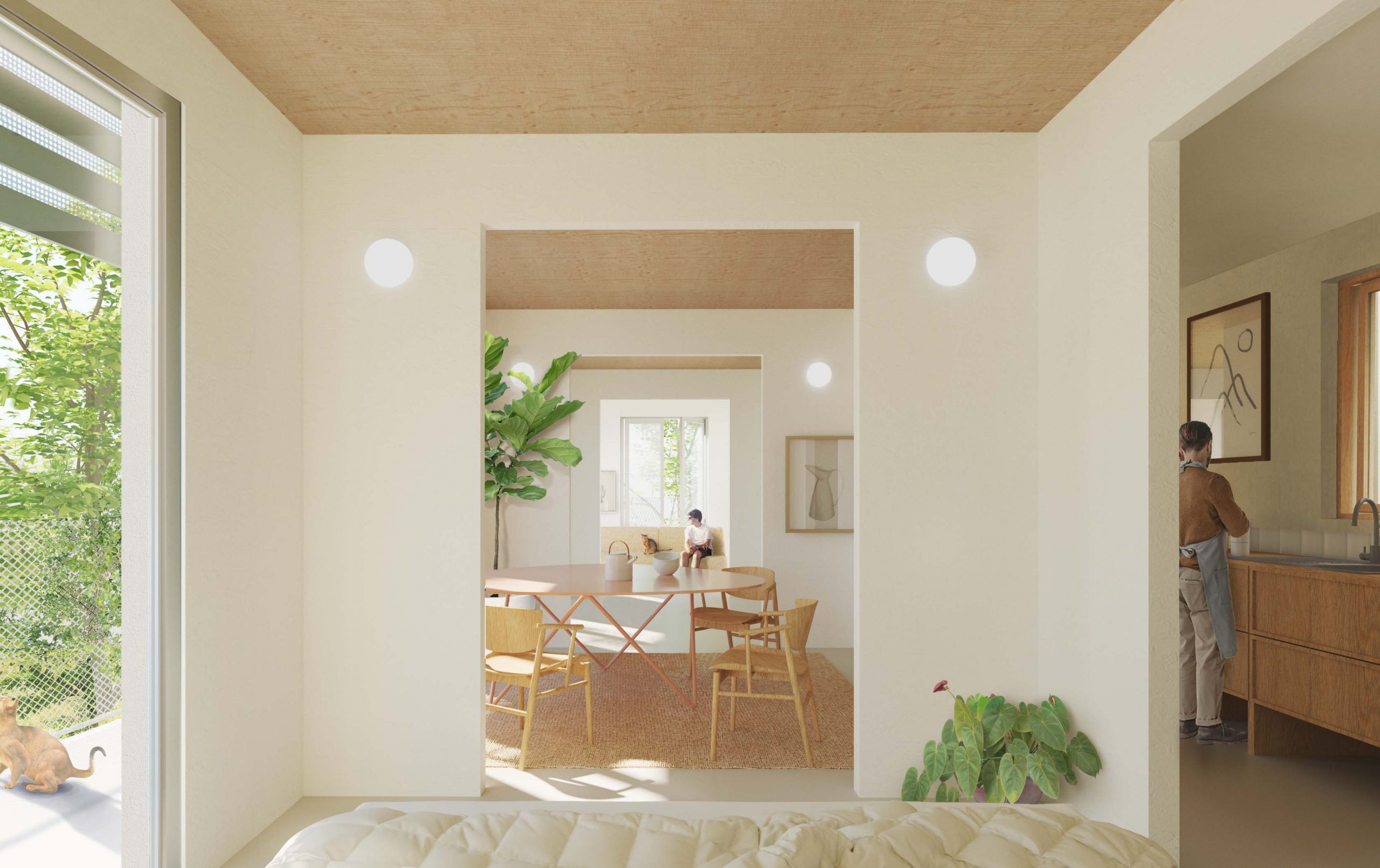First prize for the public competition for the construction of 51 public housing units in Figueres.
Our proposal presents a unified solution for both residential blocs, but resolving them in an individualized way, liberating the space between them as a void towards which all the program pieces breathe, thus generating a gap in the context of the elevation of the street.
In each block, a large and permeable porch will be the access to a generous central patio, encircled by an inner ring of services and circulations, thereby freeing up the outer ring, in which the main rooms of the housing units are disposed in a modular fashion.
The modularity of the system adds values such as flexibility, allowing each unit to adapt to the needs of its users, and mutate if necessary in the future. The central patio is treated as a bioclimatic atrium, with a system of lower and upper openings that convert it in a heat accumulator in winter, and a ventilated shaded volume in summer.


