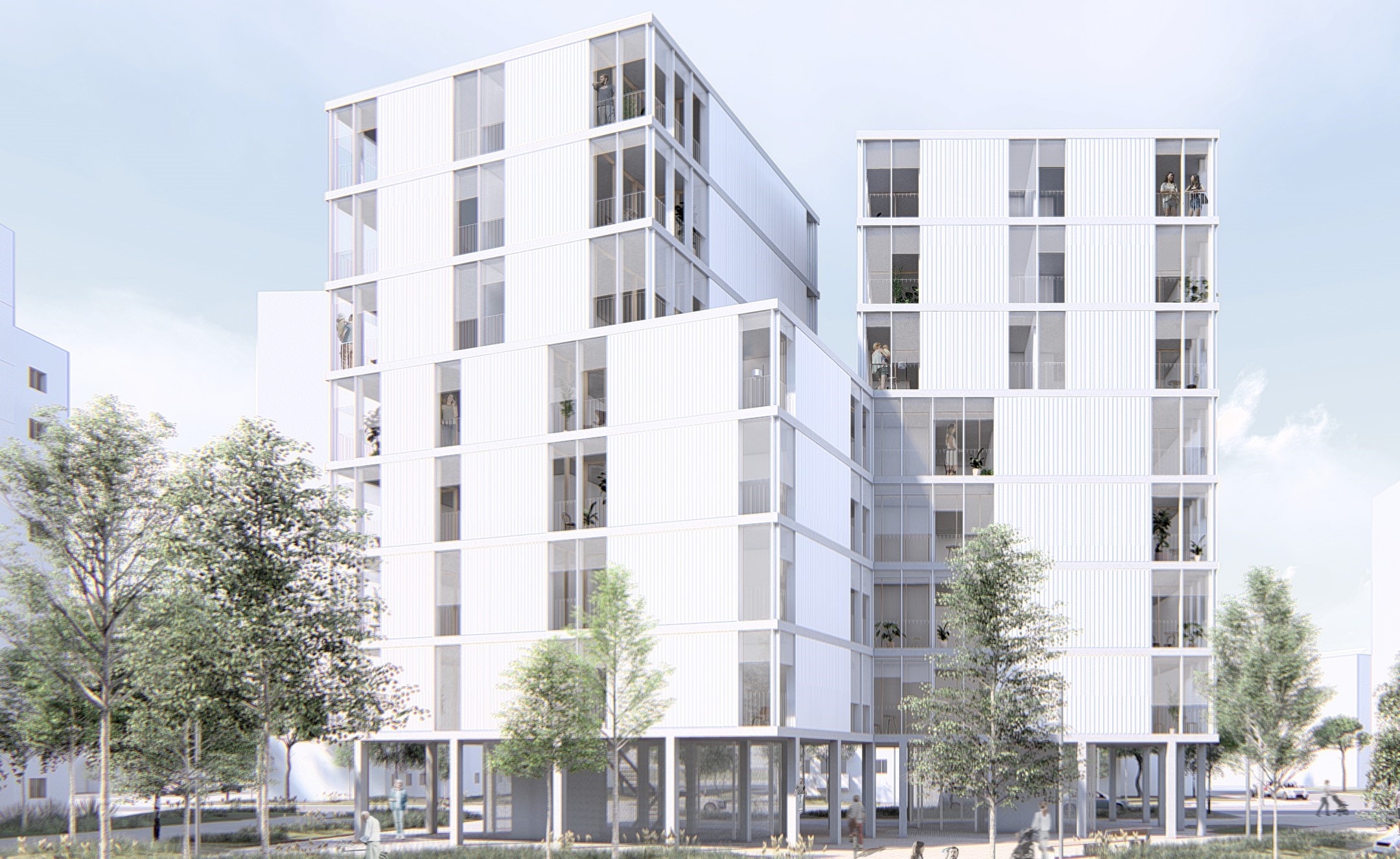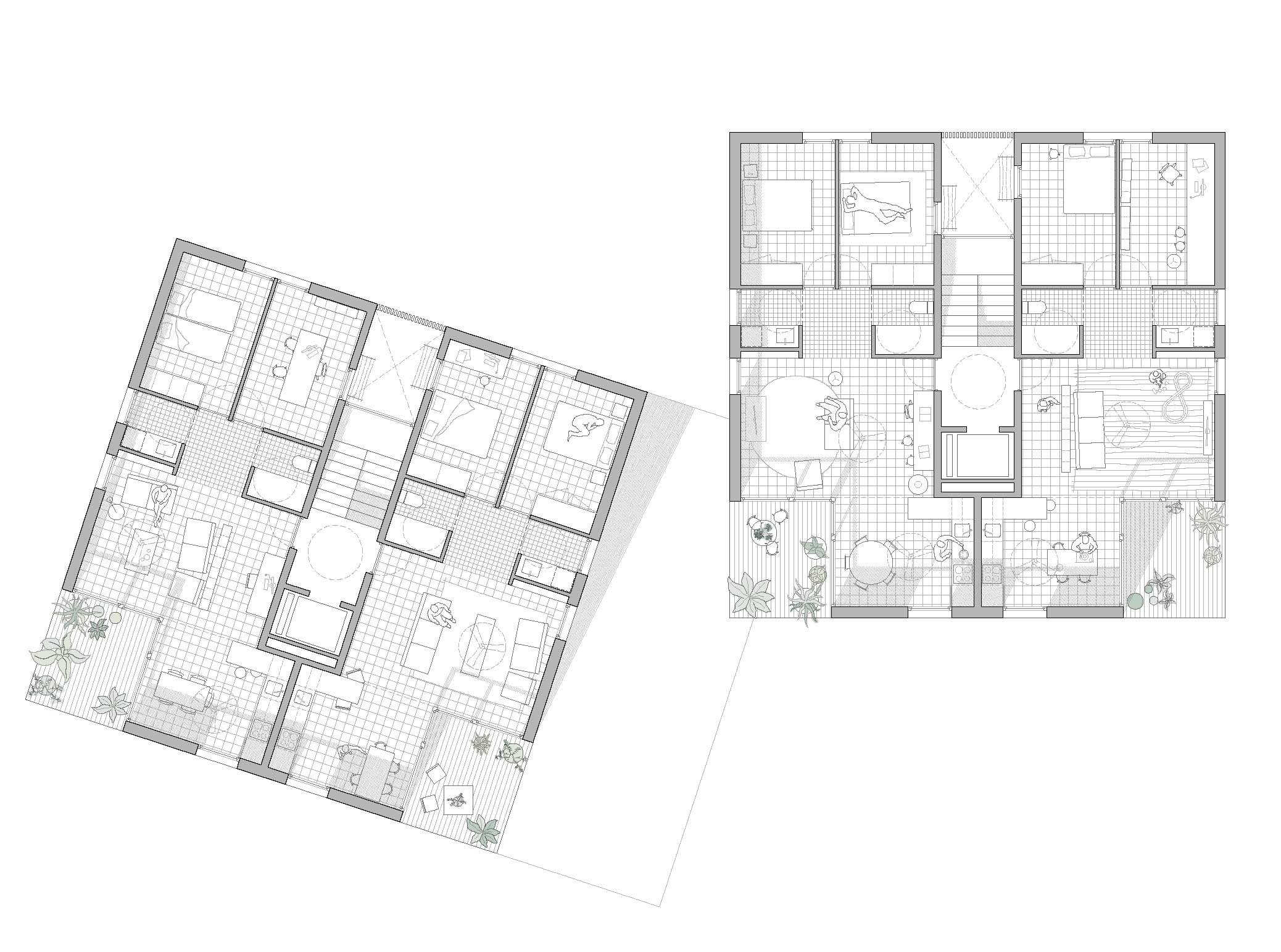Public competition for the construction of 32 public housing units in Badia del Vallès, Barcelona. The location of the plot, surrounded by high housing blocks -eight to twelve storeys- define the strategy: our building is dividied in two towers, slightly rotaded, in order to achieve better natural ilumination and cross ventilation. That way, more sunlight is reflected on our buidling, avoiding the long shadows of the neighbouring blocks.


