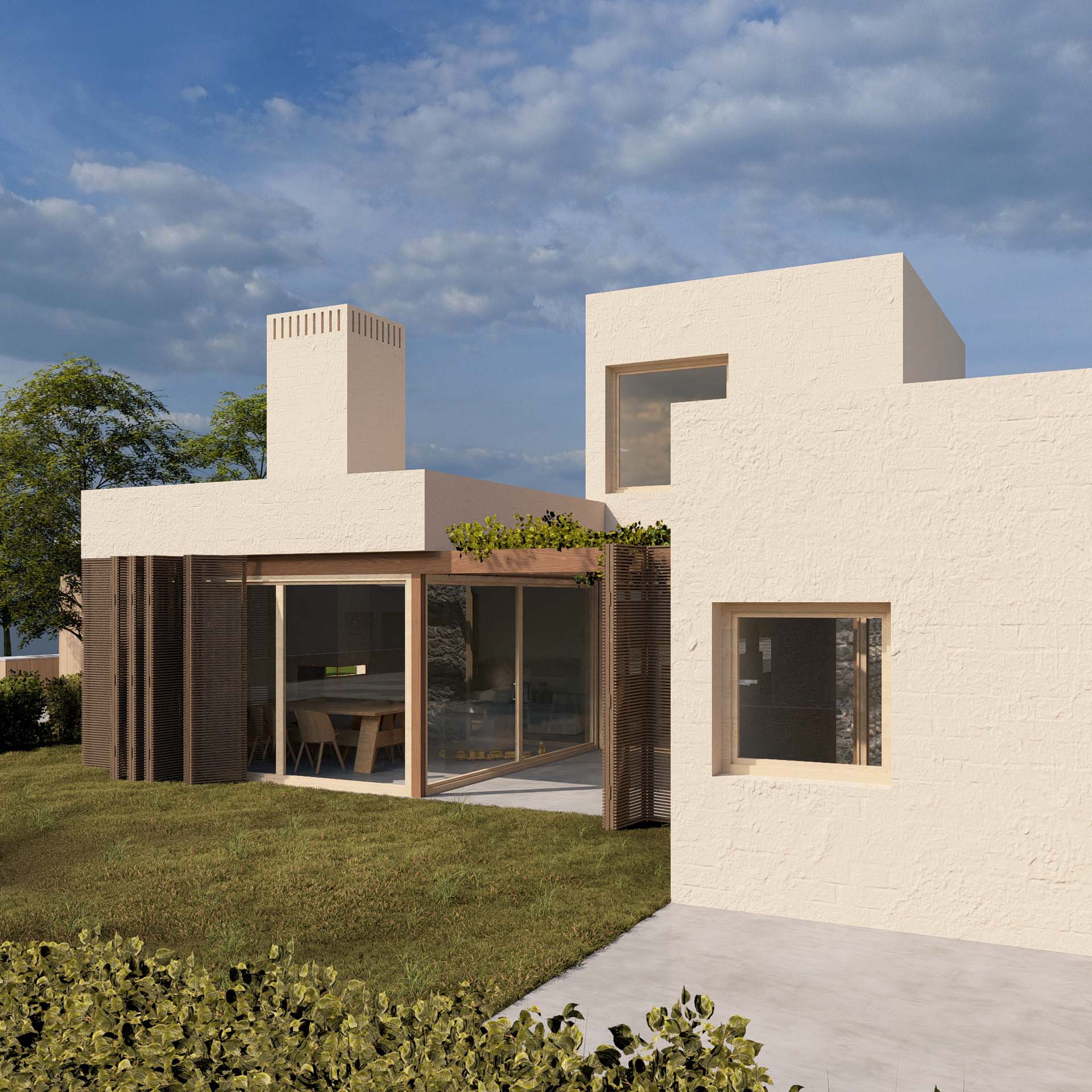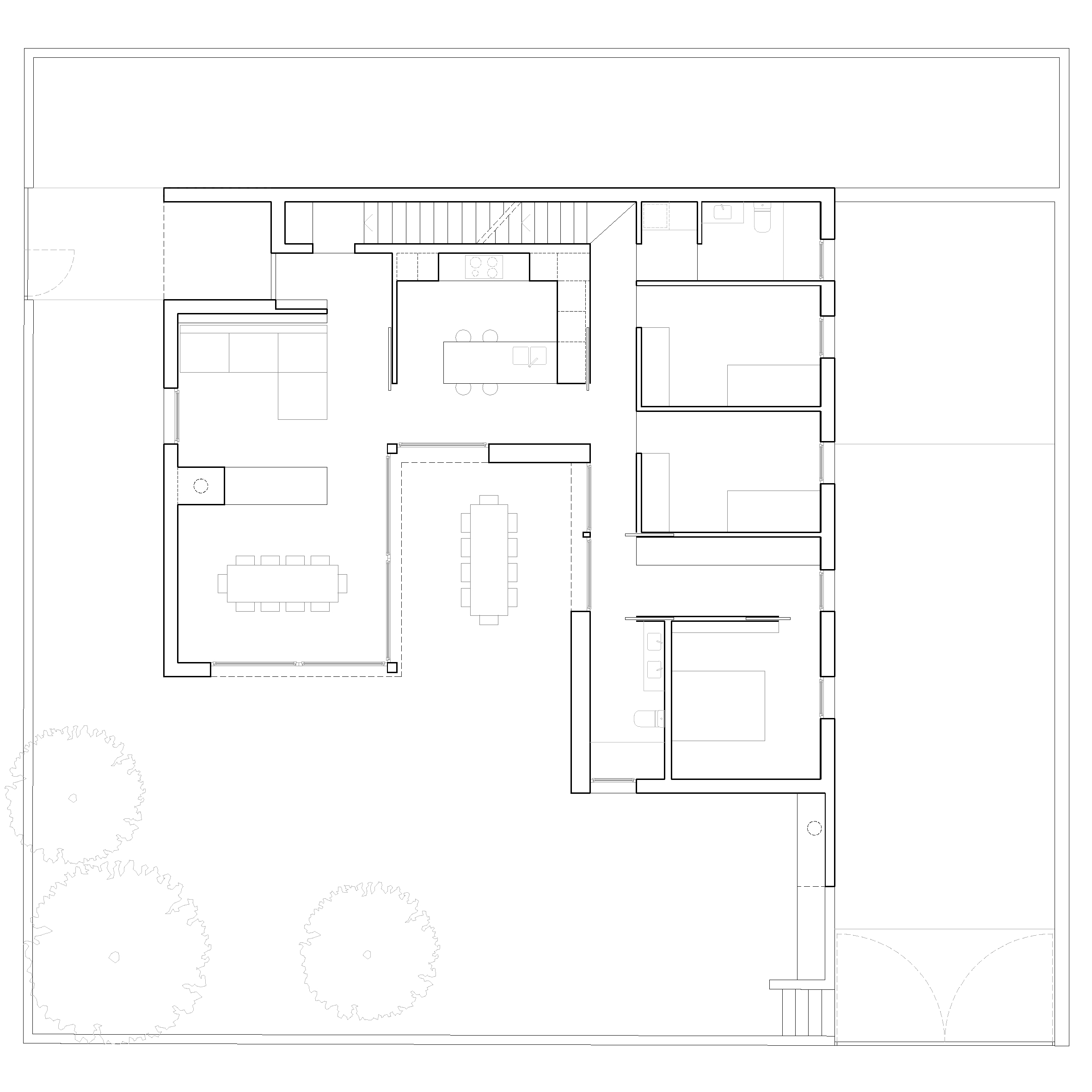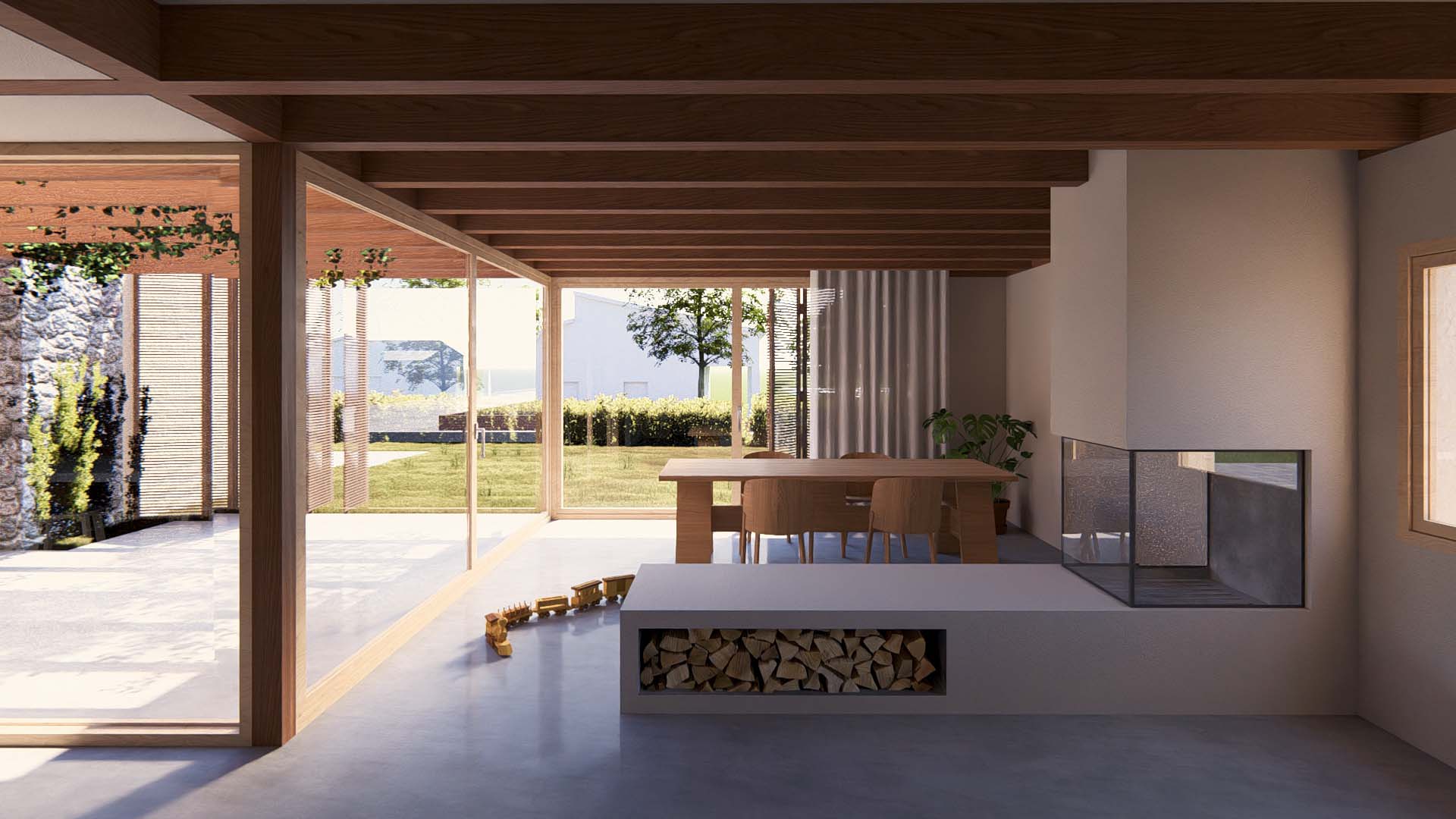On a plot with square proportions and tight dimensions, we propose a compact and functional house that frees up the southern area of the plot for the garden, and concentrates the living space in the remaining area between this garden and the regulatory boundaries between neighbors and the street.
We divide the layout into two distinct zones for day and night, so that the living room, dining room, and kitchen open onto the garden and a central courtyard, which will act as an intermediate space between the interior and the exterior, providing coolness on the hottest summer days. The bedrooms will be oriented to the east, and a small studio will be placed on the first floor, with views of the landscape, above the neighboring houses.
We propose a well-insulated envelope, solar protections on the openings, and passive climate control systems such as cross ventilation and ceiling fans. An aerothermal system with underfloor heating will complement the necessary demand during the cold weeks of winter.





